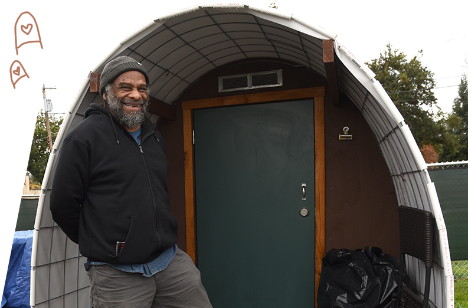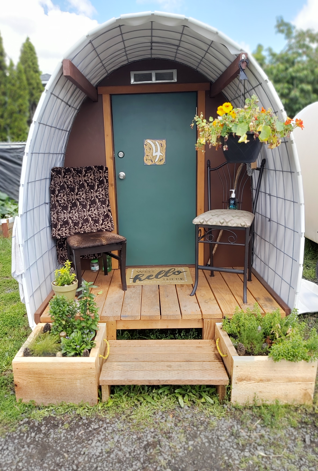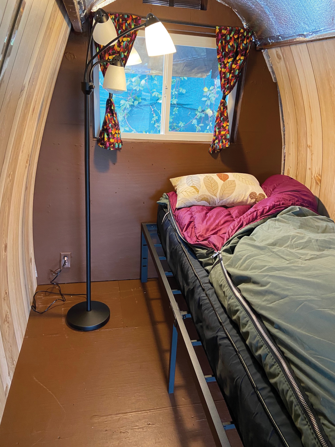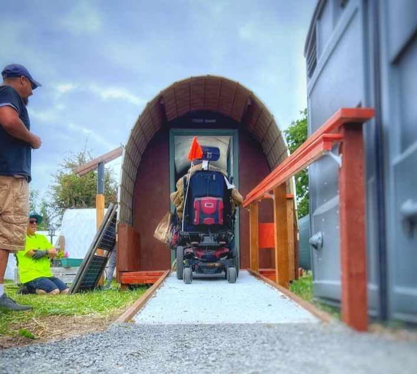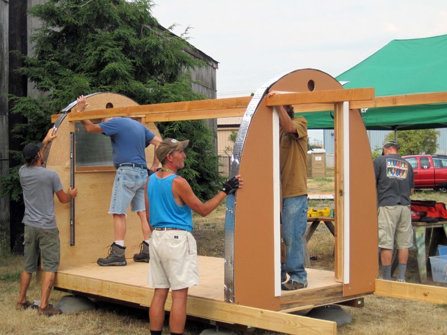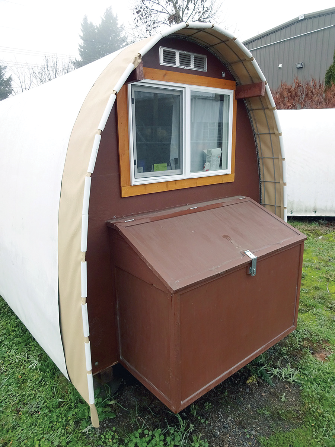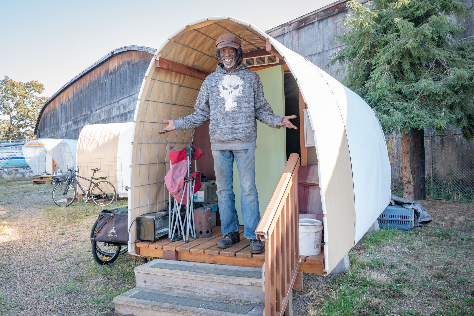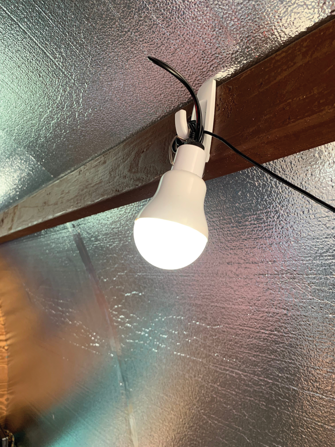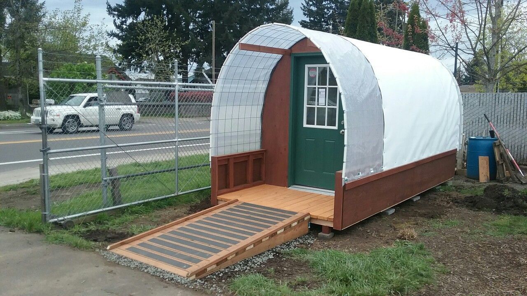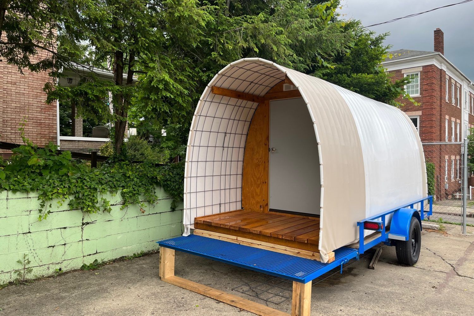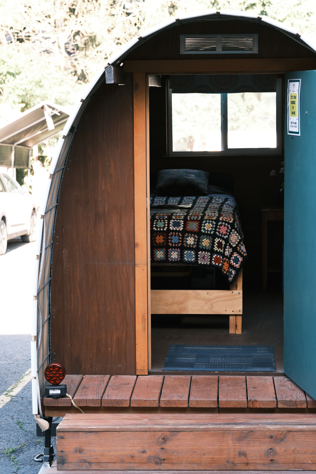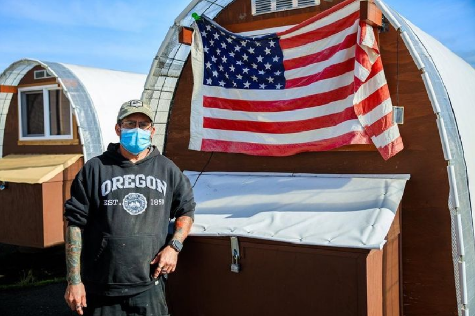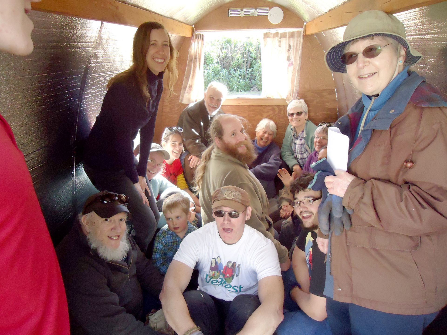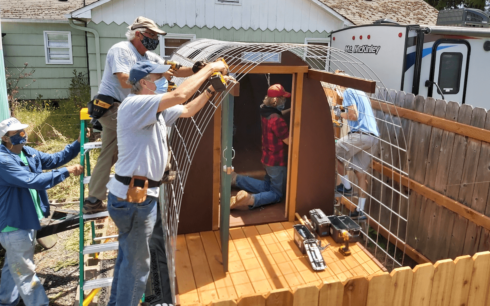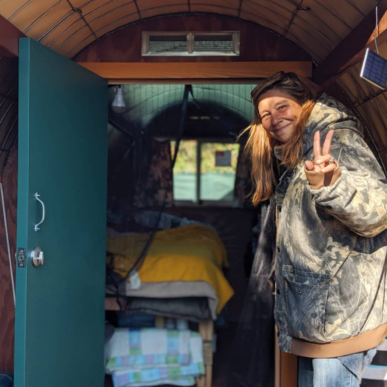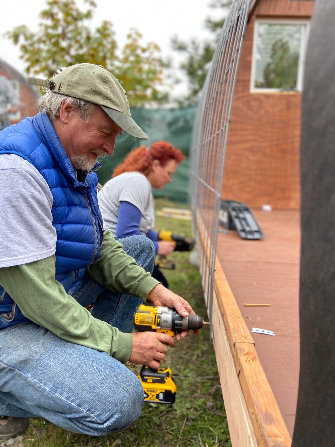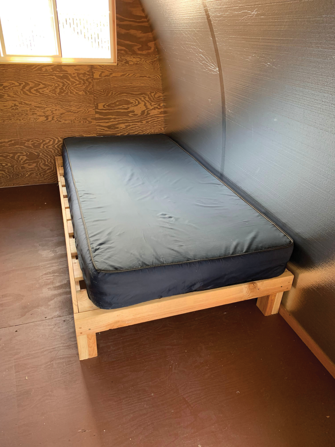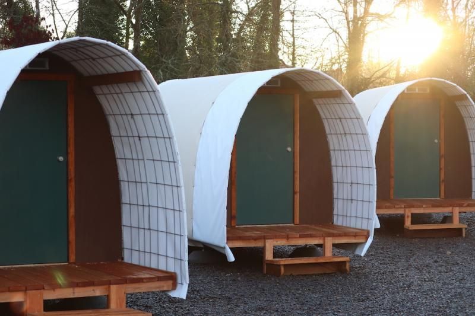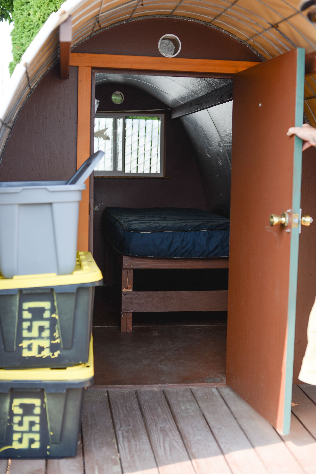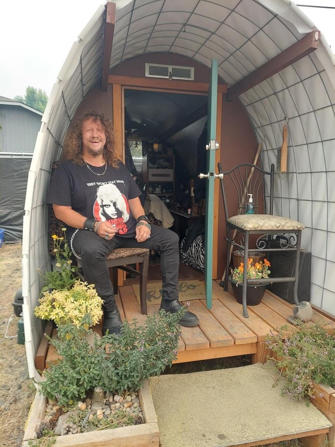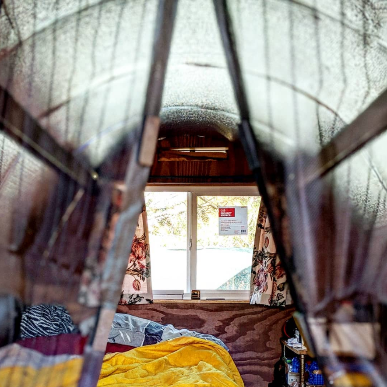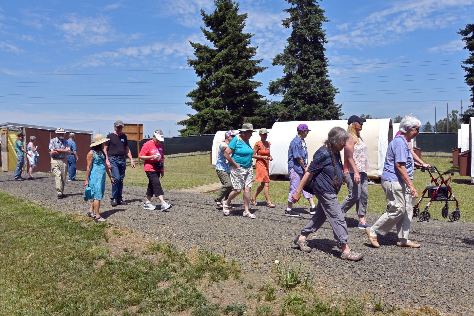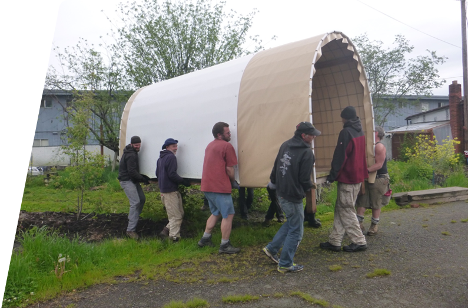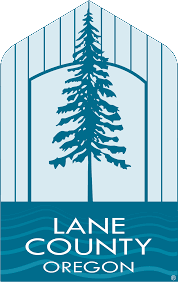Conestoga Huts are cheaper and easier to assemble than other individual shelters and tiny homes, and Hut Manuals are purchased around the world by those aspiring to build their own Huts. These resilient structures emphasize keeping unhoused people dry and safe. Security is a crucial asset; too many people on the street lose their belongings.
• Overall dimensions: 6’ x 14‘ x 8’
• Inside dimensions: 6’ x 10’ x 6’
• Mold-resistant
• Insulated floor, walls, and roof
• Can be built with wheelchair accessibility
• Waterproof, off the ground to ensure a dry experience
• Can be deconstructed, refurbished, and relocated
• Can be built from recycled materials
Safe Spot Communities
Supporting the unhoused starts with shelter, but it doesn't end there. We manage group-living environments called Safe Spot Communities, which foster intentional community, providing heat, water, porta-potties, hygiene, garbage service, kitchens, charging stations, and much-needed peer support and social services to unhoused individuals.
Make a Move
Support Us
Your support provides shelter and hope for a better tomorrow. No amount is too small to give. $20 can make a real difference in the lives of unhoused individuals—it can fund an Outreach Kit, which provides someone in need with water, snacks, and hygiene supplies.



