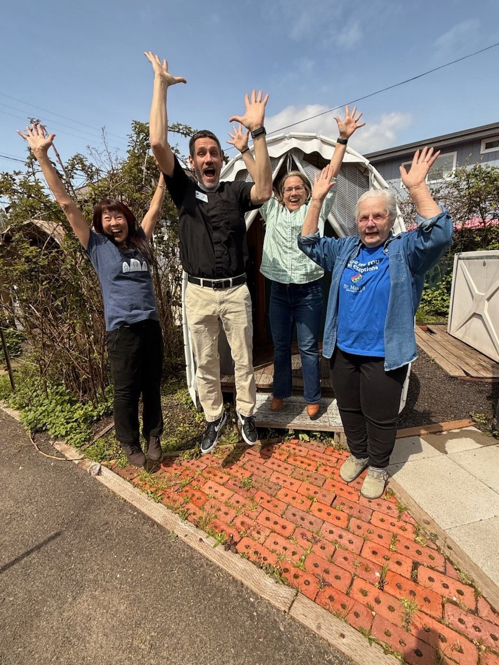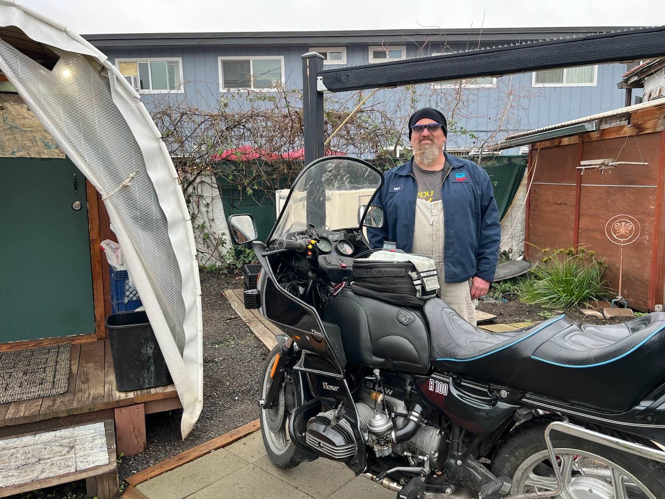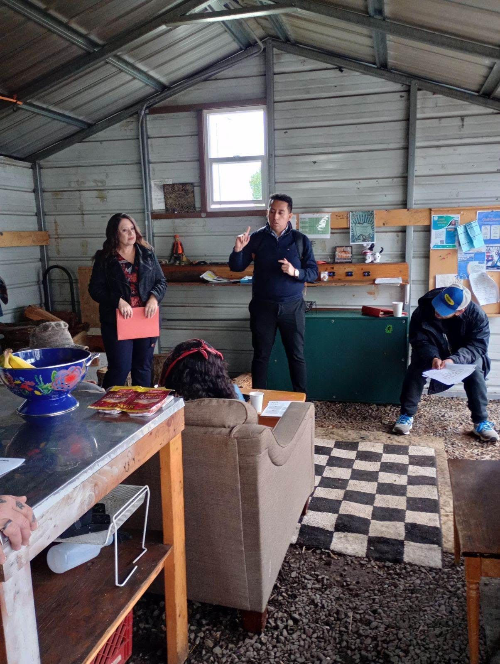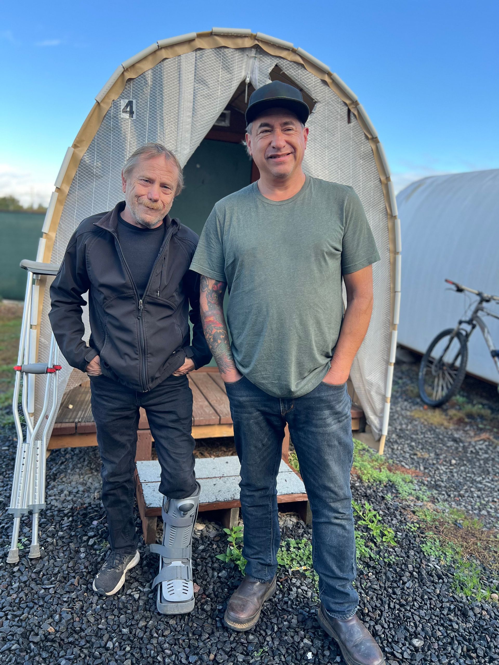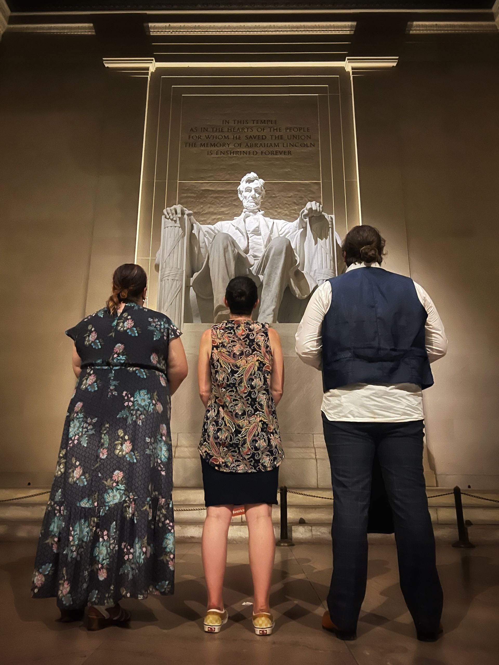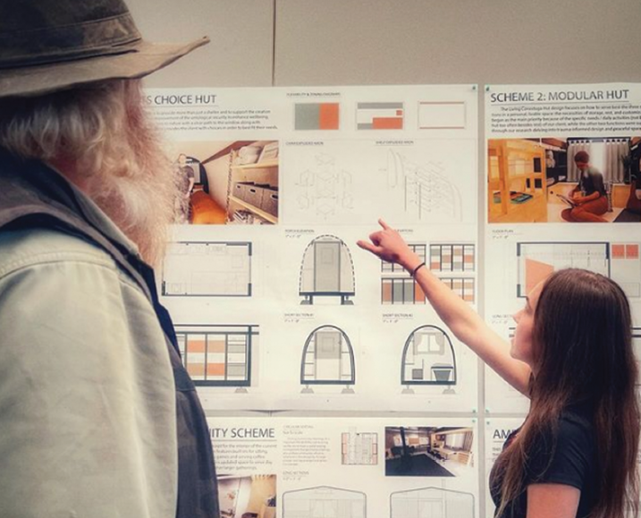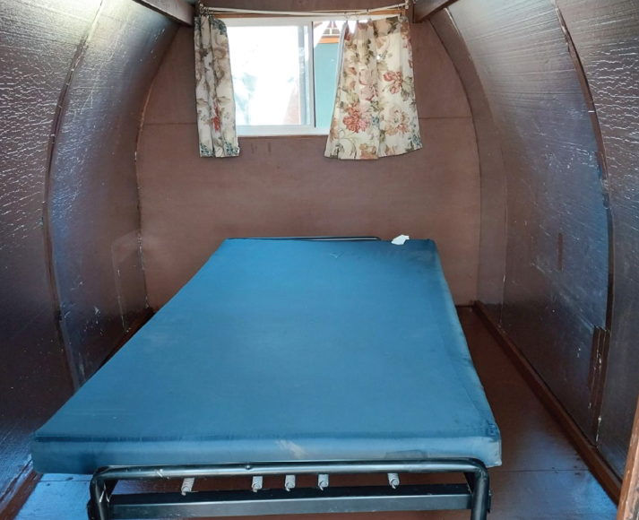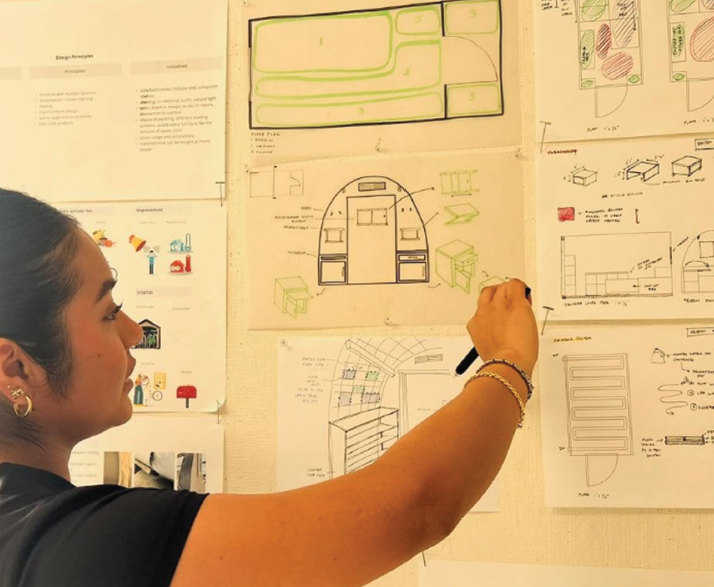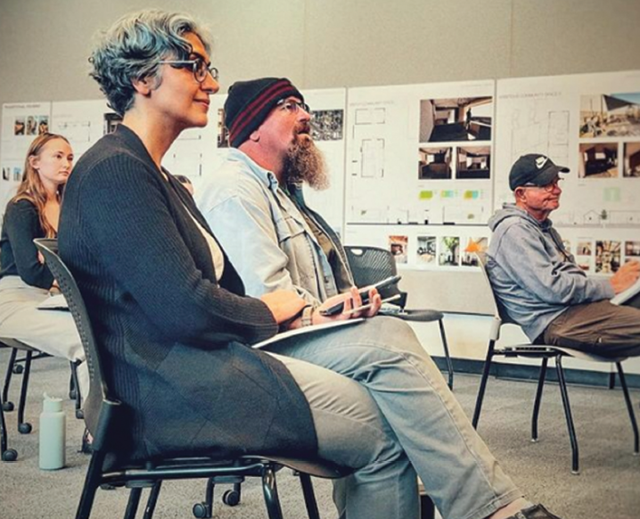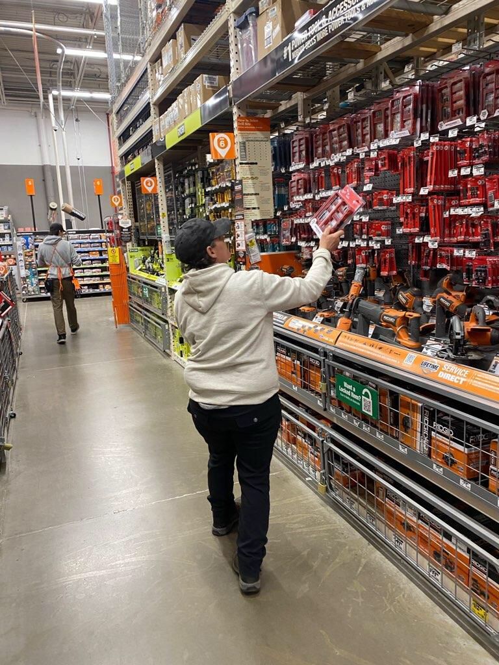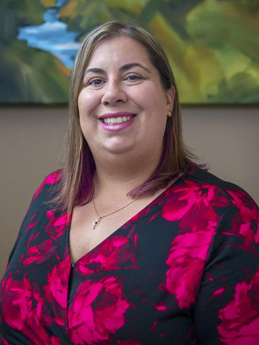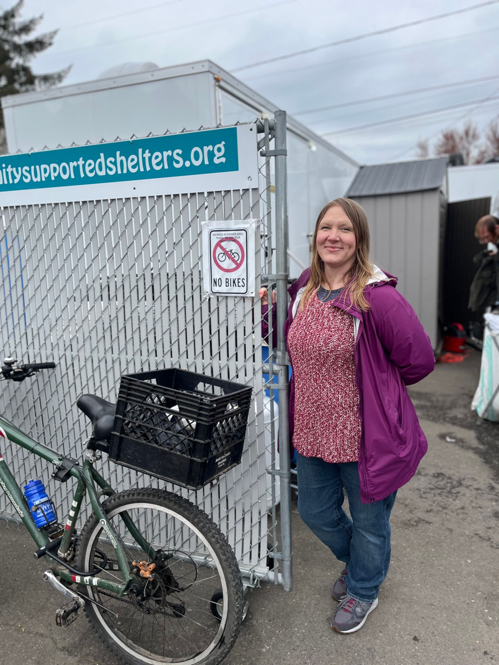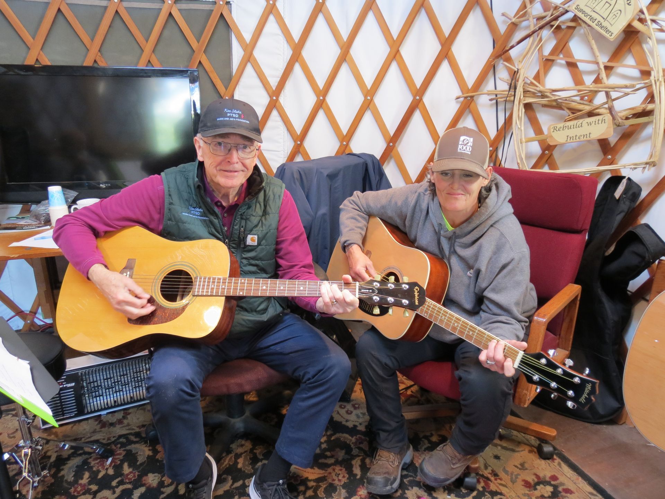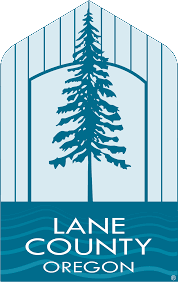UO Interior Design Creative Storage collaboration
By Keith Dickey
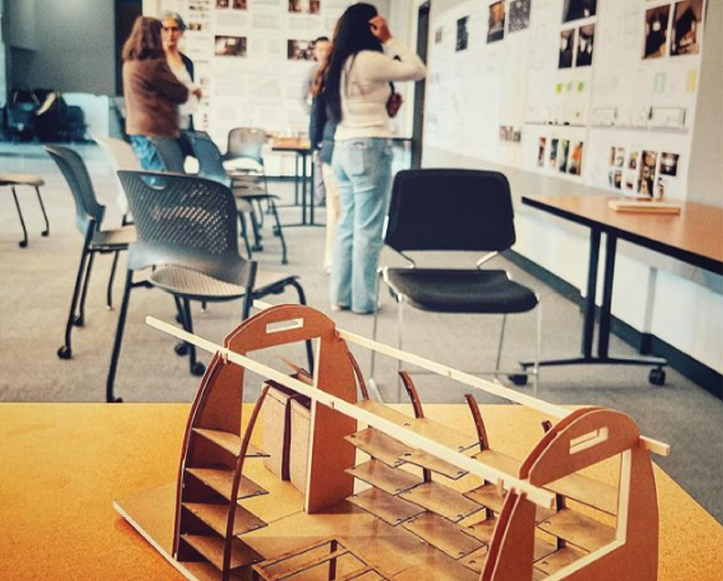
A sixty square foot area. Six feet by 10 feet of space covered by an unconventional Conestoga shaped canvas. This is the simple description of the Hut basic to all CSS communities. How can a safe, comfortable, and efficient habitat be created within this framework using common and inexpensive materials? This was the question posed by Assistant Professor Solmaz Mohammadzadeh Kive to her Architecture 484 class this winter term at the University of Oregon.
Professor Kive, who prefers to be addressed as Solmaz, teaches a course titled Design Studio each term to Interior Design students. Classes are presented with a project, sometimes real, sometimes hypothetical, and tasked to present creative design concepts and solutions for various scenarios. Projects vary. For instance, her fall term class focused on design ideas for a Japanese Tea Center. “I usually try to have a theme that engages students with a cultural/social issue,” Solmaz shared. Some past endeavors have included design work on an LGBTQ Museum and affordable housing. So when Solmaz was made aware of the CSS program through one of her colleagues, she recognized a great opportunity for her students to learn and give back to the community.
ARC484 is a small class: Twelve students, mostly juniors and seniors on track for a degree in Interior Design. As they met early in January, four teams of three were formed. Over the next ten weeks, they were assigned to develop practical solutions for CSS Hut interior space design. Each team was also assigned to review one of four Community Space areas at the Lot 9, Mission, Roosevelt, and Westmoreland communities and make interior design recommendations for those as well. During the next ten weeks student teams learned about the CSS program by visiting sites and meeting CSS clients.
When four Huts were destroyed by a fire at the Westmoreland site in January, the student group volunteered to assist in construction of the replacement Huts, learning first hand about the structures and materials utilized. Each of the four design teams also was introduced to a CSS community member whom they interviewed to understand what additions would create a better living experience inside the Huts.
“It’s been a great experience to have a close working relationship with the residents," Solmaz said. “They participated in the design not just as users but design partners, offering their ideas and criticisms.” The student group also participated in a tour of CSS communities led by CSS Director of Operations Tabitha Eck where they observed the various shared community spaces and kitchens.
Community members offered many suggestions and ideas on improvements for the Hut spaces. Most focused on the addition of storage/organization space and space efficiency ideas such as folding bed frames. Currently, CSS provides a bed frame and mattress as furniture for new residents. Each Hut has a lockable storage bin on the outside. Residents now must create their own storage solutions on the interior.
Curvature of the ceiling, minimal framing, and a small area make space utilization in CSS Huts a challenge. All four student teams made creation of flexible storage space a key element of their proposals, which were completed and presented to the CSS team on March 12. Potential solutions included storage systems featuring milk crates and a shelving proposal using chains suspended from a ceiling support frame. Designs for multi-purpose transformable furniture were also submitted: for example a bed frame that can be folded into a chair frame during the day. Each of the team’s proposals includes specifics and dimensions of the materials required. The CSS Hut Crew is excited to evaluate and test out ideas for potential implementation.
The analysis of the various community spaces by the student teams posed a different challenge. Since these facilities are different for each site they needed to be addressed individually. Still there were some common themes. Ideas for creation of spaces that foster community included expandable tables for shared meals. Use of a sailcloth cover to shade outdoor spaces during the summer was another idea that was well received.
All of these ideas will be considered for improvements across the CSS program. “Projects like this are a continuation of the work we’ve done from day one when the Conestoga Huts were first modeled as a solution for the unhoused in our community,” Tabitha says. “We are constantly looking at where we can improve design and functionality as well as enhancing the quality of life for our clients and resiliency of the Hut itself. Work like this will also translate to our consulting arm which supports communities outside of Lane County with setting up intentional communities for the unhoused.”
Ultimately the most important outcome of this project may be the opportunity for the students of ARC484 and residents of CSS to share ideas and work together. Solmaz—Professor Kive—sums this up. “This interaction [between students and CSS clients] is the most important understanding I wanted for my students to develop."
News & Events
To stay connected and learn about upcoming events, subscribe to our quarterly newsletter.
If you are a member of the media who is seeking information or would like to request an interview, contact community@cssoregon.org.
31
1
2
3
4
5
6
7
8
9
10
11
12
13
14
15
16
17
18
19
20
21
22
23
24
25
26
27
28
29
30
1
2
3
4

